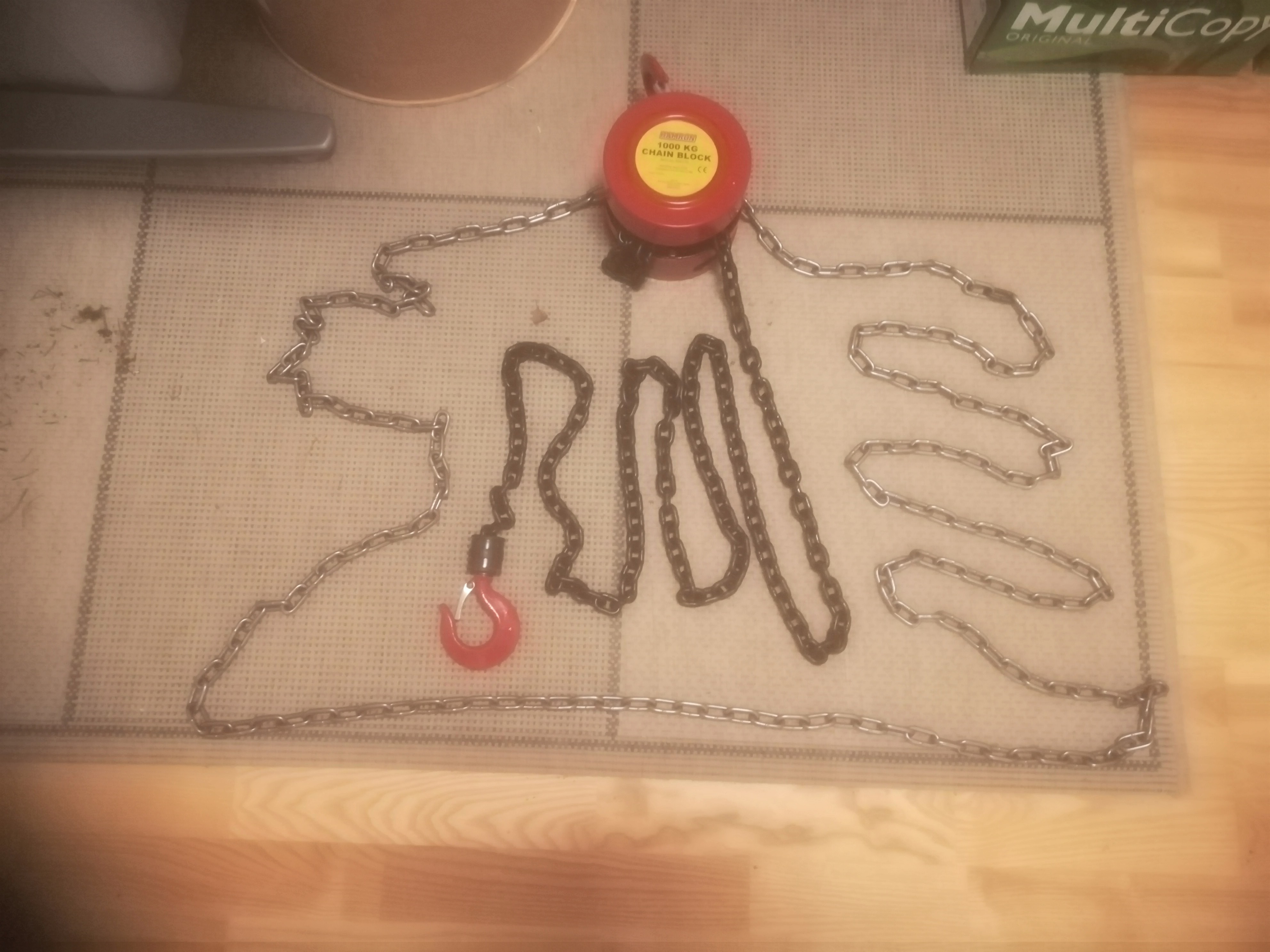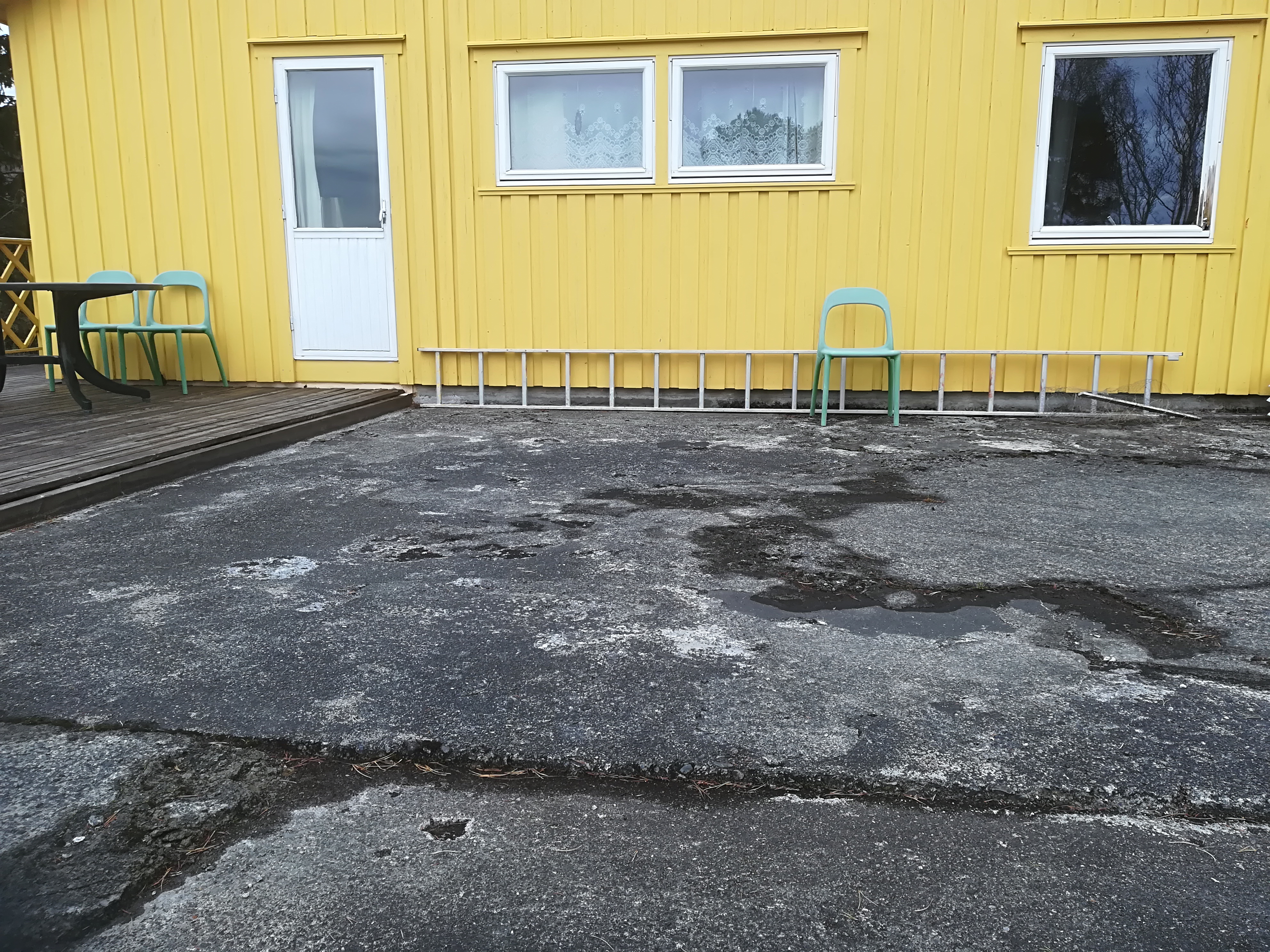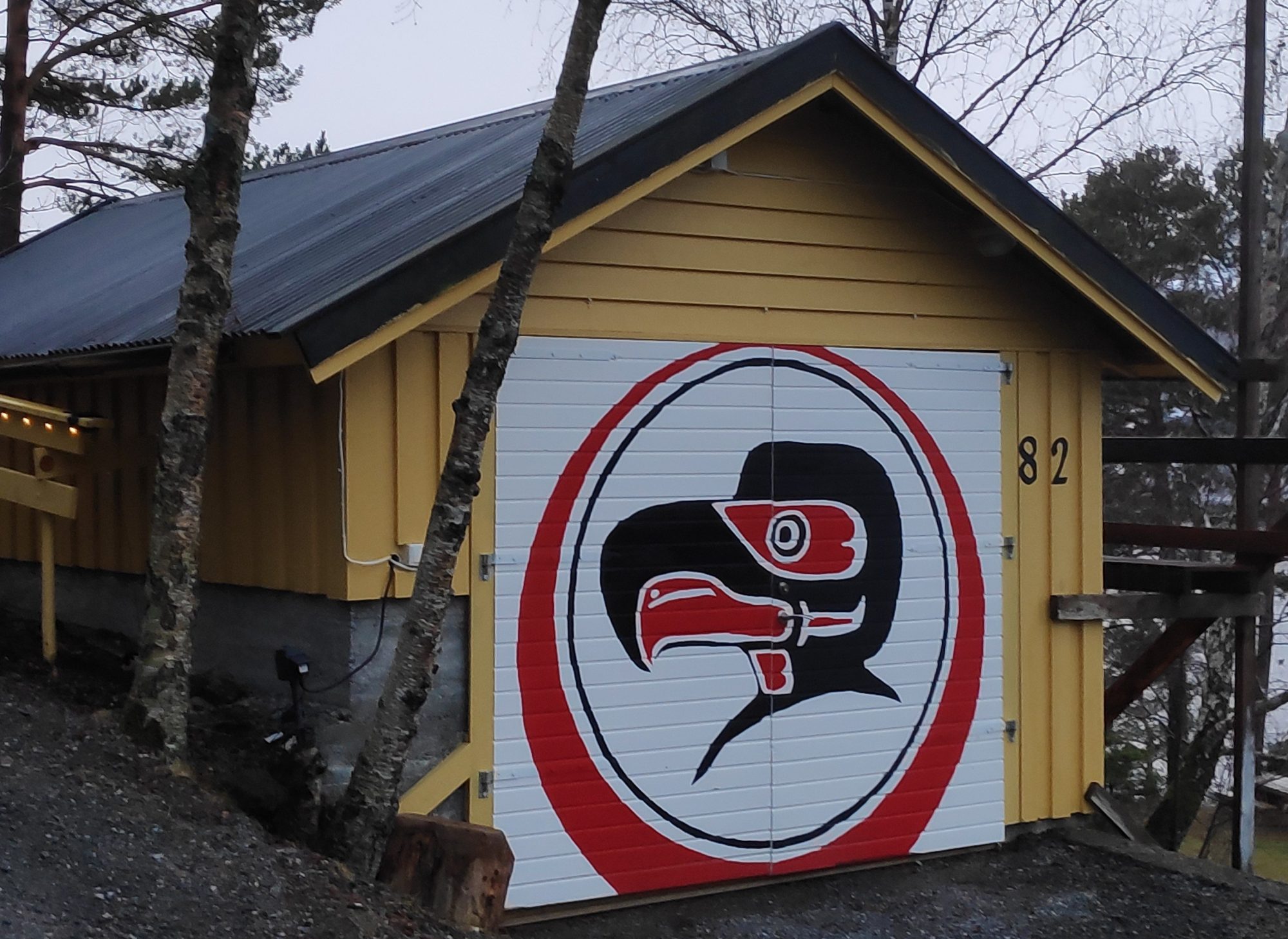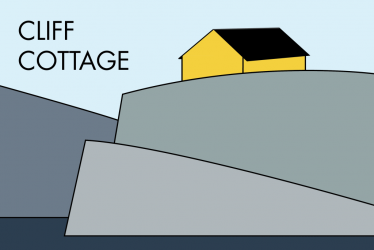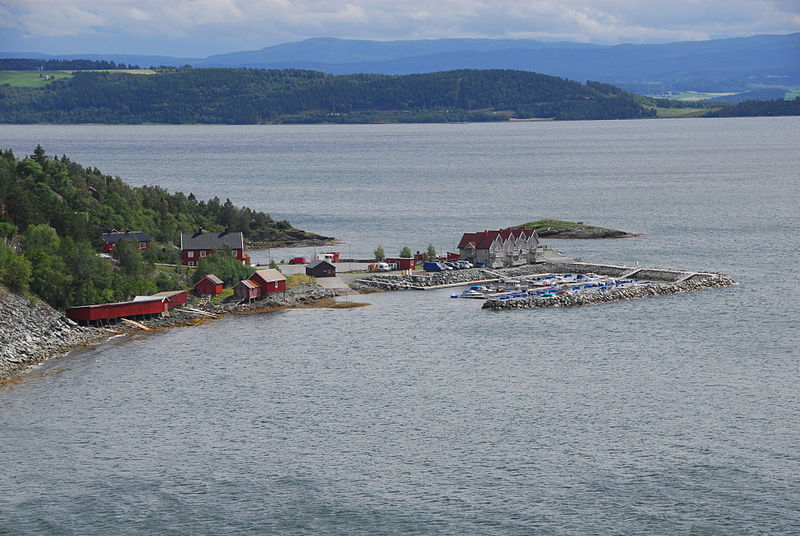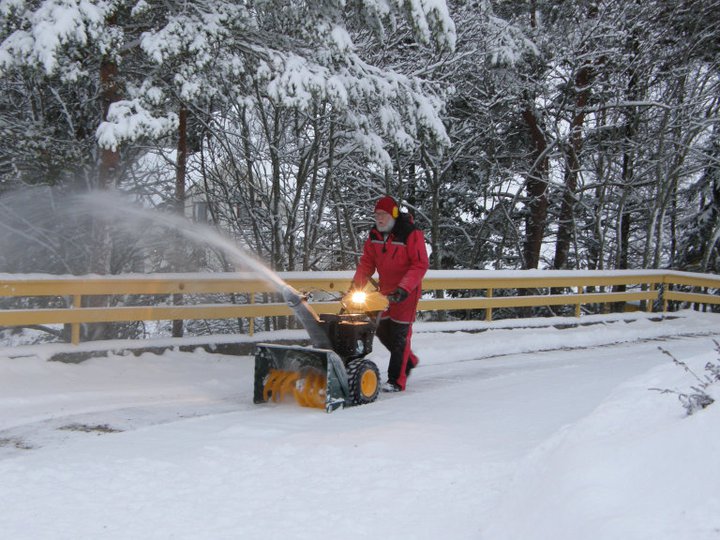It has now been over a month since I have published a weblog post. The reason for this is best described in the photograph below.

Yes, construction work is time consuming, but provides healthy exercise. The goal of the construction work is to re-construct the house so that it is suitable for a couple of old people to live in. In March 2019, we will have lived in the house for 30 years.
The outer wall of the main level of the house has been replaced. From the outside inwards the new wall consists of 25 x 340 mm horizontal siding (cladding), 23 x 48 vertical nailing strips, a wind barrier, 36 x 198 mm (vertical) studs with 200 mm of insulation, a vapour barrier, 48 x 48 horizontal nailing strips with 50 mm of insulation, 12 mm inside paneling in panels measuring 600 x 2390.
The horizontal nailing strips allow space for services for power and communication. Potentially, other services such as water and waste water could also use this space, but they are not needed along this particular wall. Services are not permitted to penetrate the space provided by the 36 x 198 studs.
On blustery days, work is being done in the attic. Previously, ceiling/ roof insulation consisted of 150 mm of insulation between the floor joists of the attic. In the extension (added on about 1984, five years before we moved into the house in March 1989) to the right in the photograph, it was impractical to add any extra insulation. For the original house, two solutions were needed to upgrade the insulation. In the center third of the attic insulation is being added between the rafters, a 50 mm airspace is being provided to prevent moisture buildup (and wood rot). Then 48 x 48 mm strip is being added to the bottom of each rafter so that 200 mm of insulation can be added. In both of the two remaining outer thirds of the attic, 36 x 198 joists are being added at 90° to the original joists. These measures will provide a total of about 350 mm of insulation.
During the summer, Alasdair was of great help during the construction process. Since he returned to Bergen, I have usually worked alone, with help being provided by Trish as needed. Since the photograph was taken, scaffolding has been added to the wall to facilitate the replacement of studs and the window in the attic. A chain pulley block, fastened to the peak of the roof, will allow heavy objects to be freighted up and down.
