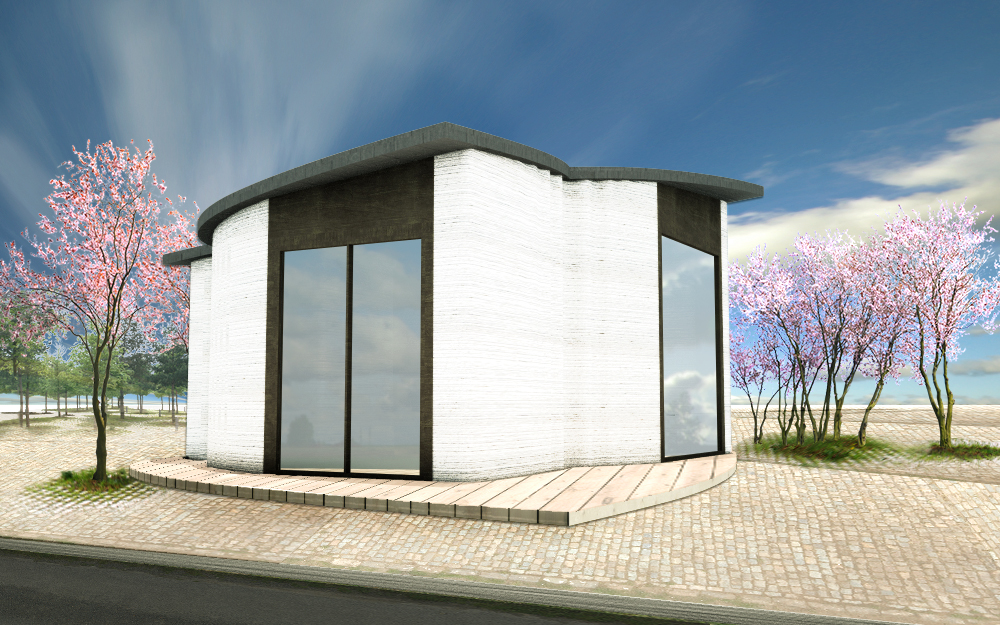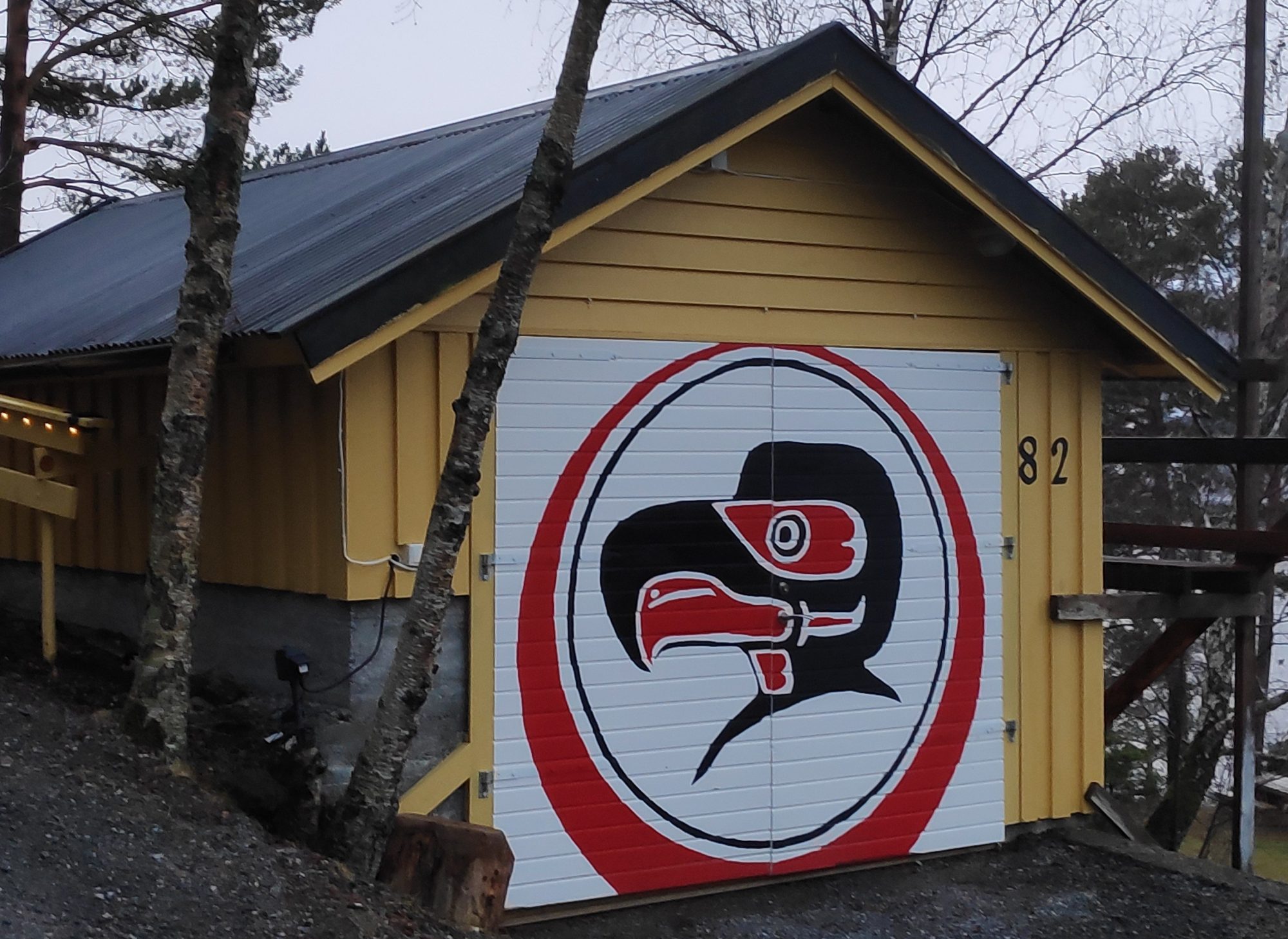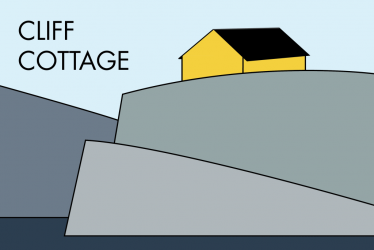
When I look at construction today (2018-07-03), fifty two years to the week after completing high school in 1966, and beginning work as a construction labourer at that very same location, Lester Pearson Senior Secondary School, the work looks surprisingly similar and the tools surprisingly familiar. Someone working in 1968 would have no problem working in 2018.
Pneumatic nailers have been in use since the 1950s, and can save a lot of time. They also give a superior join. Yet, this week, on a site some hundred meters from our residence, two builders were using conventional hammers to construct a cabin. The work was progressing slowly.
One of the main reasons I prefer to build, rather than to hire, is that too many builders are living in the past. Fortunately, I actually enjoy building construction. Yes, it can be tiring work. But it means that I never have to work out at a gym. Yes, it is necessary to take precautions to avoid physical injury, and to use personal protective clothing. Yes, at the end of the day, much of the work will be invisible, but that isn’t too different from my previous work as a teacher.
Many of my first jobs involved working with wood. While still attending junior secondary school, I built a sabot sailboat out of two sheets of 1/4″ (6mm) plywood. Later, I worked clean-up on the weekends at Brownlee Industries, in Surrey. They processed alder into lumber and made glue-laminate products from it. Other summer jobs were with Bel-Par Industries in Surrey, where I worked as a cabinet-maker’s assistant. This was undoubtedly the job in Canada that suited my personality best.
Somewhat later, I also working for Habitat Industries on Annacis Island, Delta. It was a pre-fabricated housing factory that has had other names, both before and since. It was named after the first United Nations Conference on Human Settlements, held in Vancouver in 1976. John Reagan’s designs were anything but modular boxes. He designed octangular, split level and mineshaft buildings. They involved post and beam as well as platform framing. Here, I worked in the factory, not just framing, but other tasks such as electrical and plumbing installation, as well as in the office, mostly related to scheduling and project planning.
Pre-fabrication saved on build time and labour costs by moving much of the work to a climate-controlled environment. Part of the challenge is that these parts have to be transported, which means that the building has to be sub-divided into transportable units, with a maximum length, height and width. Modules are not always the solution. One compromise is to use pre-cut materials for flooring and roofs, but to make and transport walls in sections. Modules can work for bathrooms, less so for kitchens.
In February 2012, I watched an inspiring TED Talk, Contour Crafting – Automated Construction, with Behrokh Khoshnevis at TEDxOjai. After this, I expected there to be a surge of interest 3D-printing of houses. I am still waiting, but understand progress has been made by Khoshvevis in China. Not so much on the North American continent or in Europe.
AMT-SPECAVIA of Yaroslavl, Russia started serial production of construction printers in 2015. Currently, seven models are available ranging from a small format for the printing of small architectural forms, to a much larger scale, that allows printing of buildings up to 3 stories high. A construction printer was delivered to 3DPrinthuset, in Copenhagen, Denmark in 2017. This 8m x 8m x 6m printer was used to construct a 50 m2 office-hotel.
This is referred to as a Building on Demand (BOD) project. Only its walls and part of its foundation are printed. The rest of the construction is traditional. A time-lapse video of the project is also available.
I don’t think I will have an opportunity to build and live in my own 3-D printed house. However, I am encouraging my children to consider the potential this technology offers. I would enjoy helping them.


COP = Construction Object Printing
Here are some prices for assorted dimensions (Length, Width, Height in mm) of COP printers from https://specavia.pro
L 11 500 x W 11 000 x H 15 000 = 330 500 euro or $380 000
L 31 000 x W 11 000 x H 20 000 = 650 000 euro or $755 000
L 40 000 x W 11 000 x H 80 000 = 995 000 euro or $1 155 000