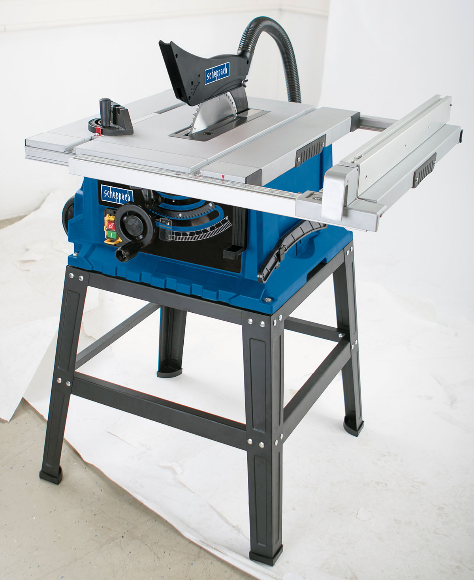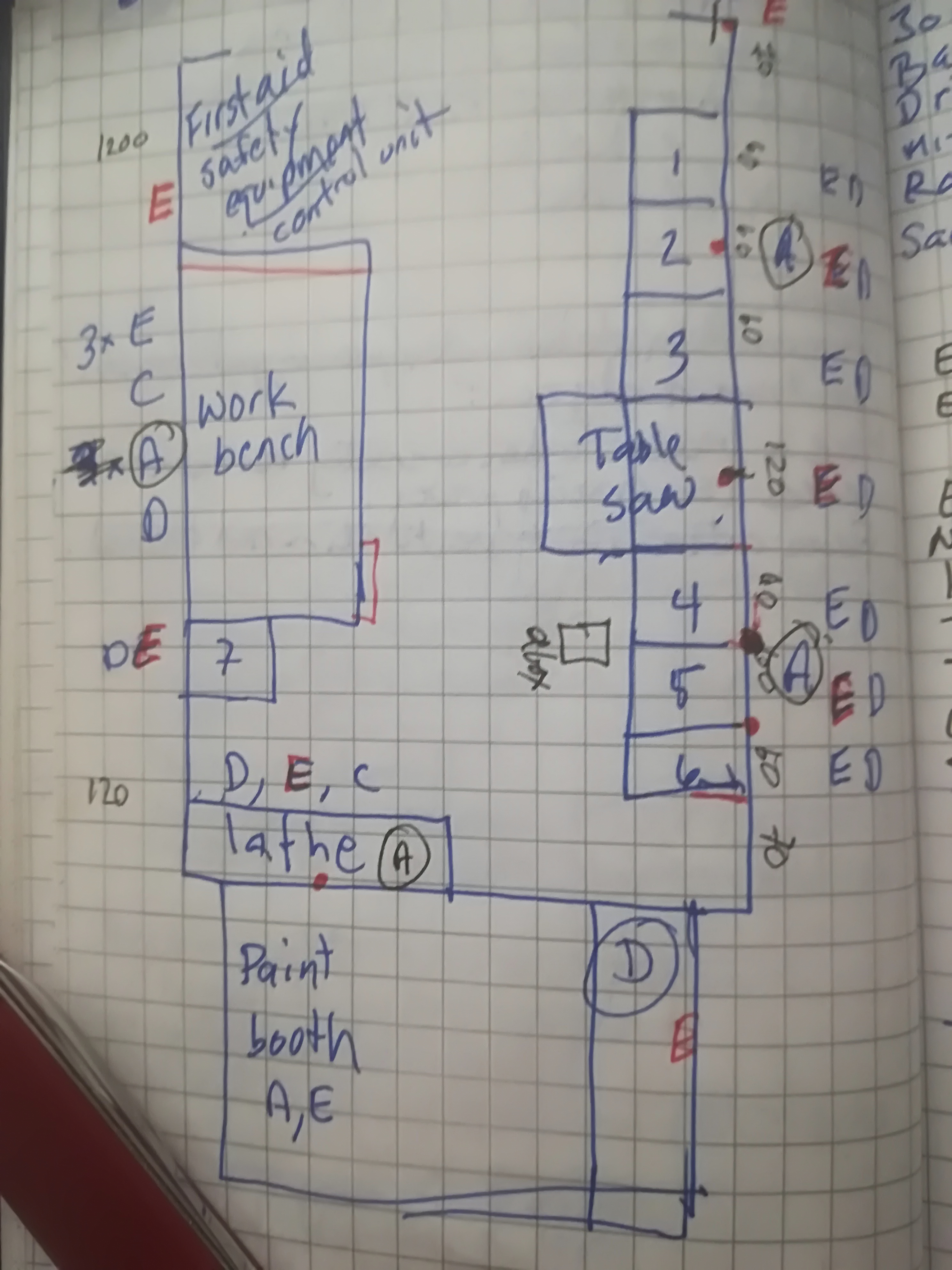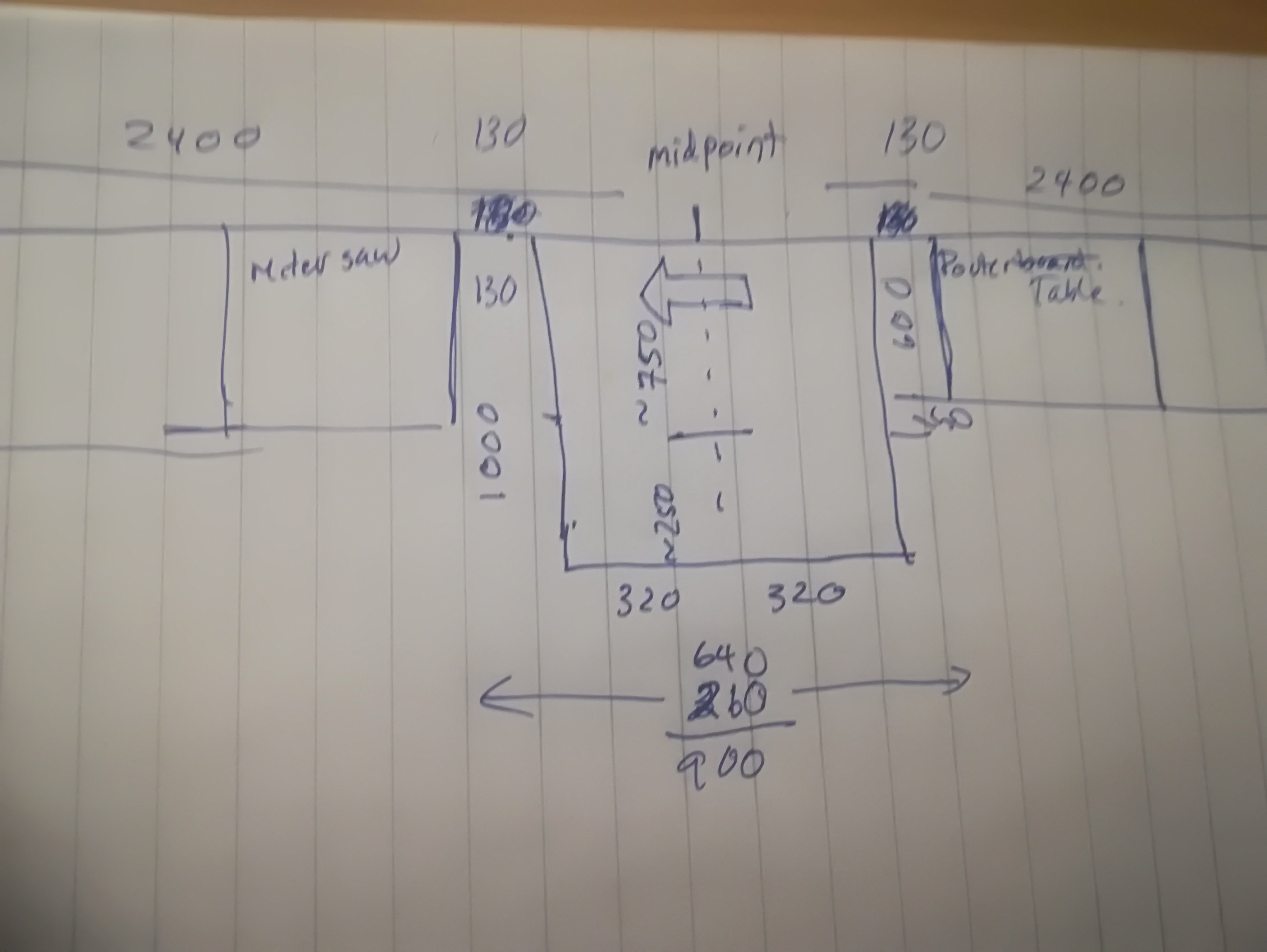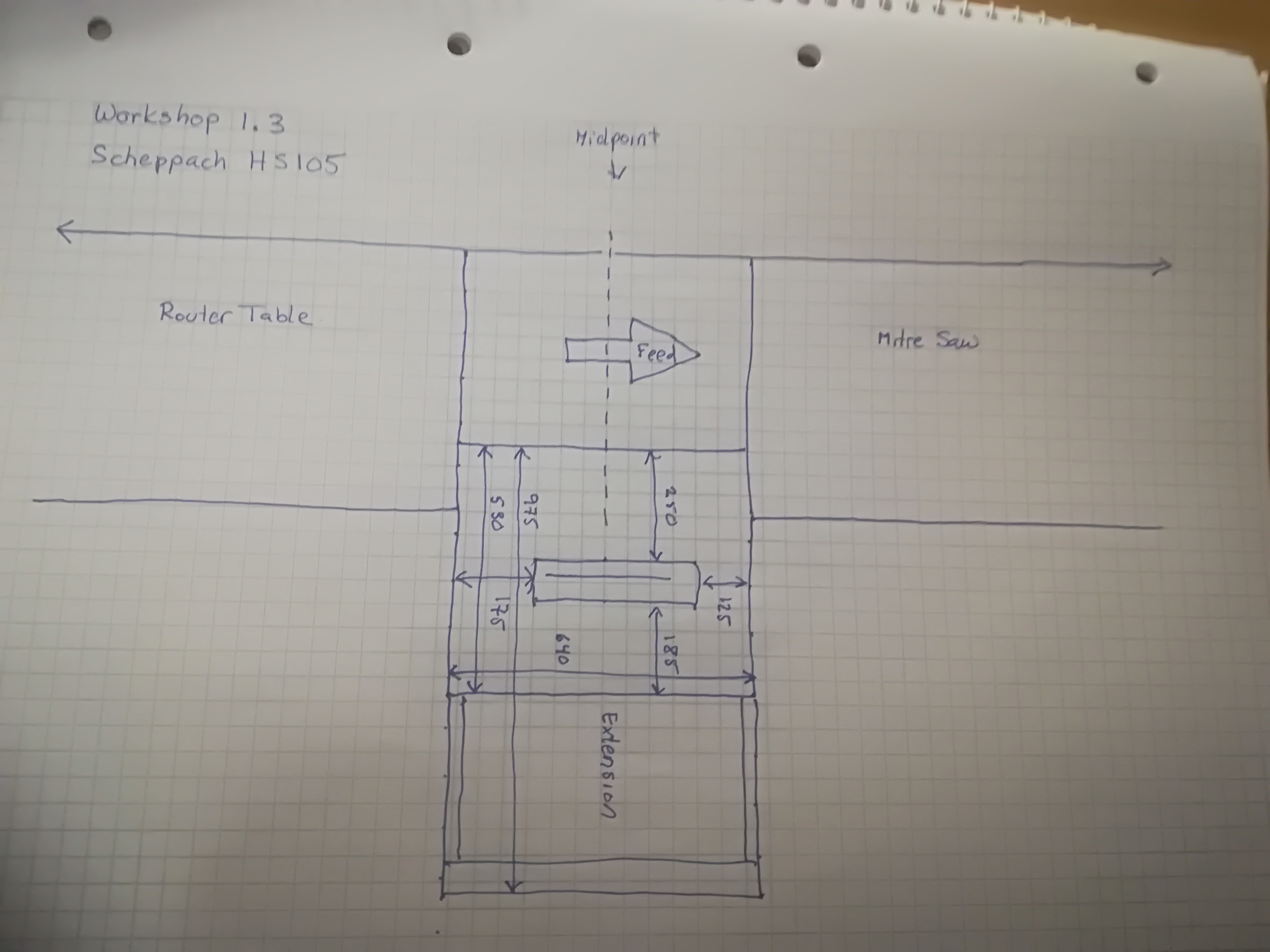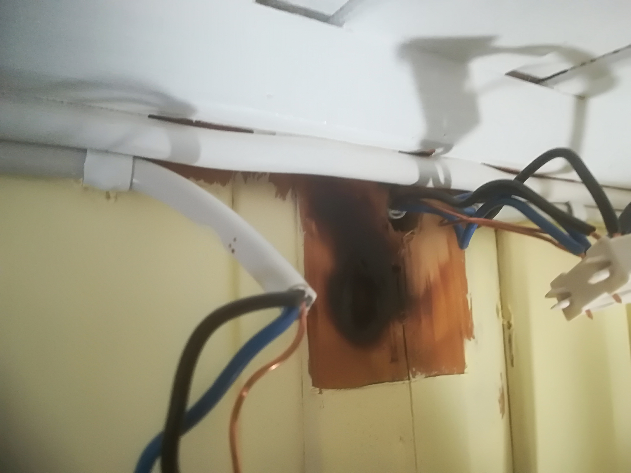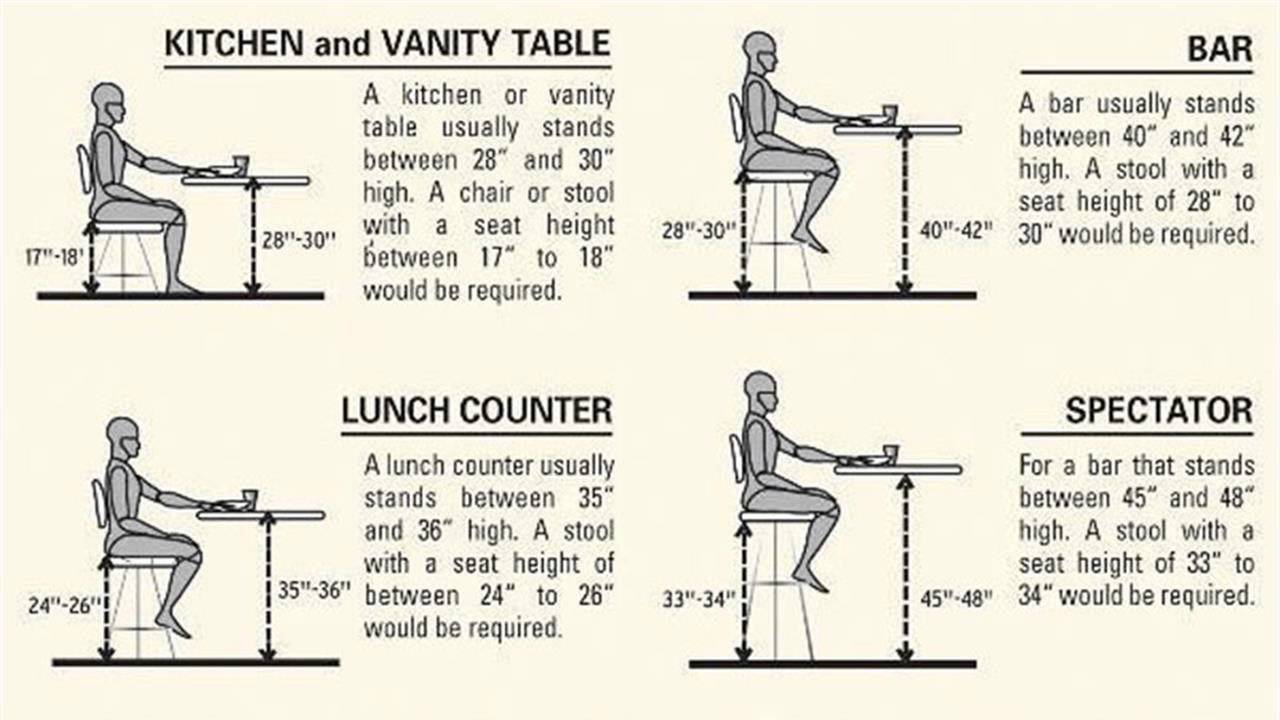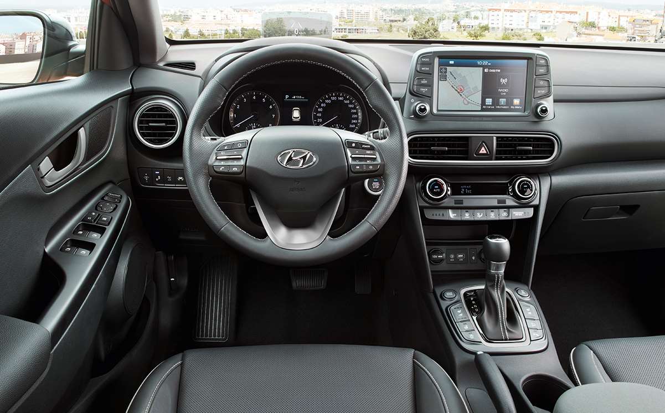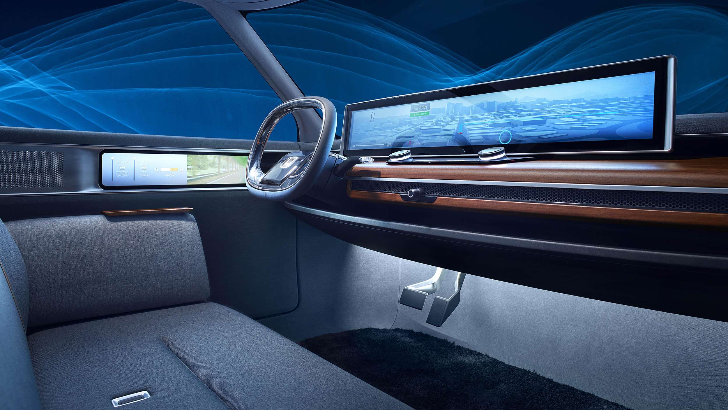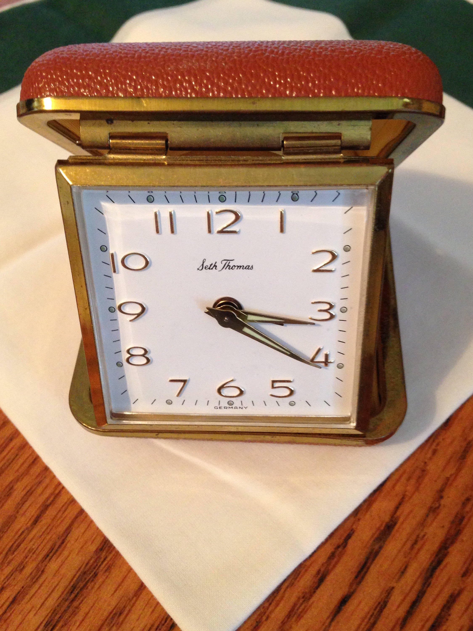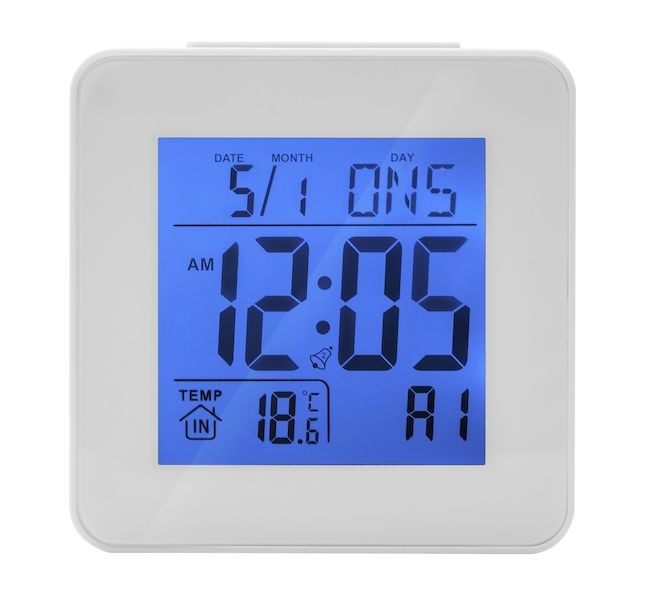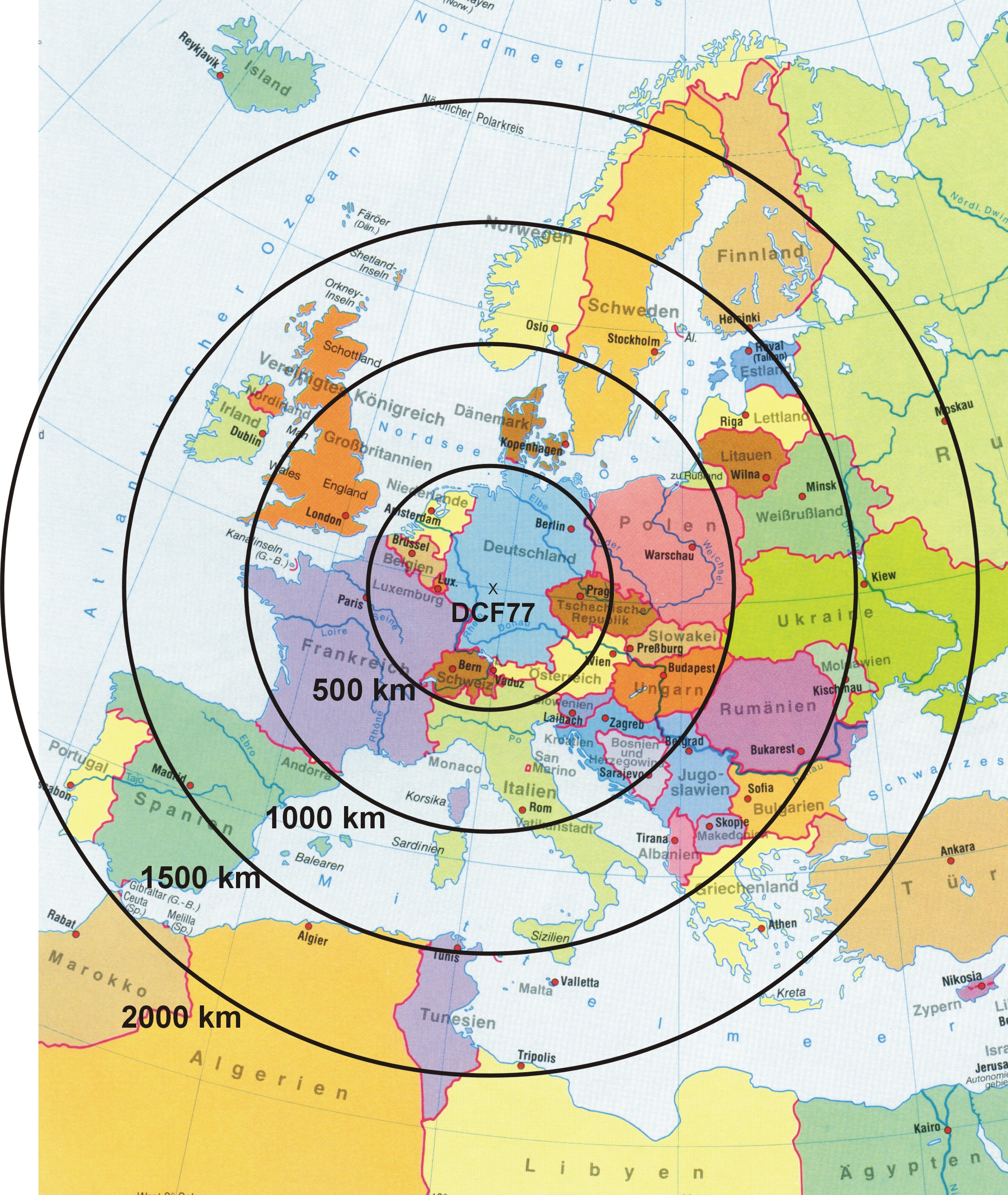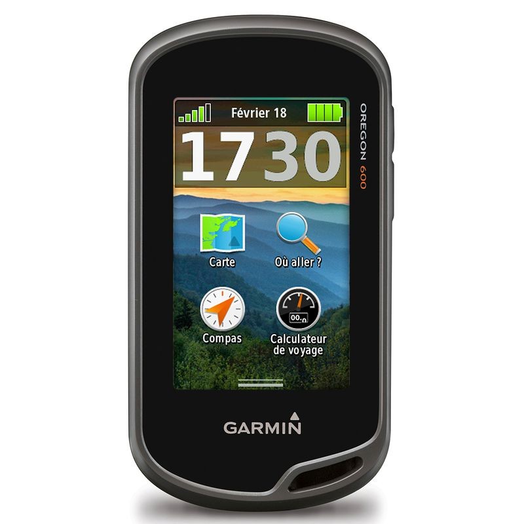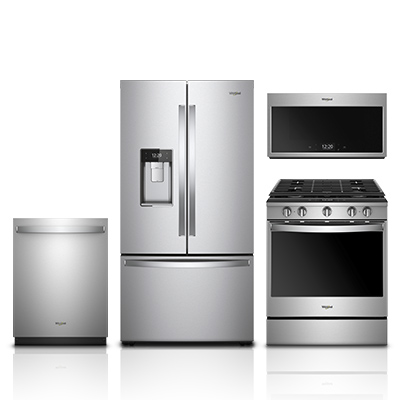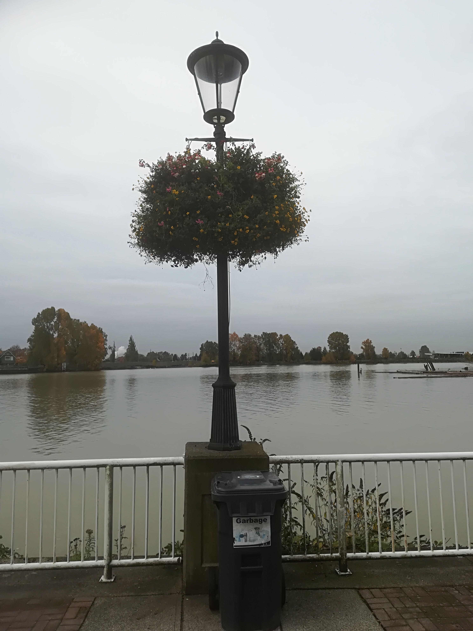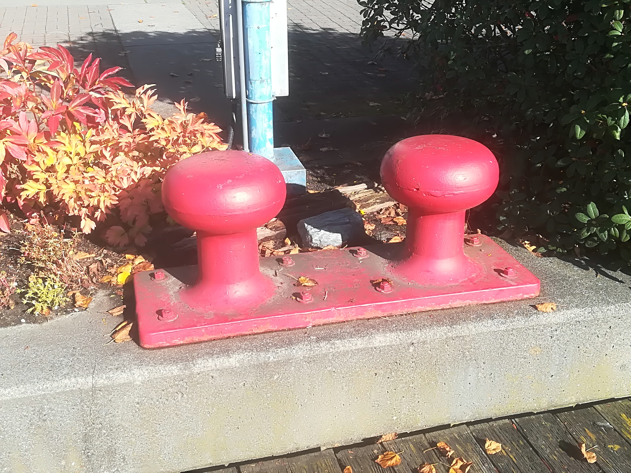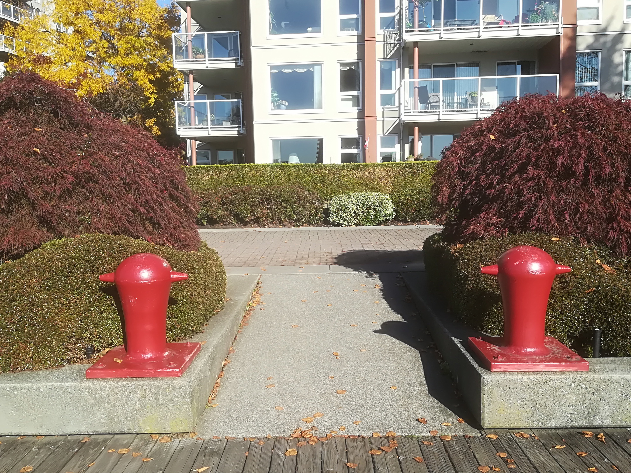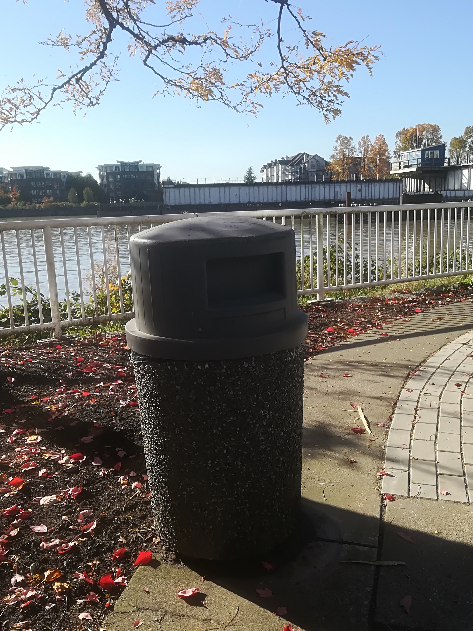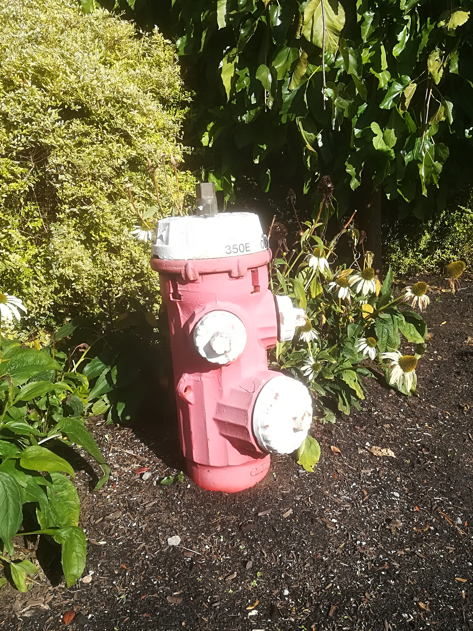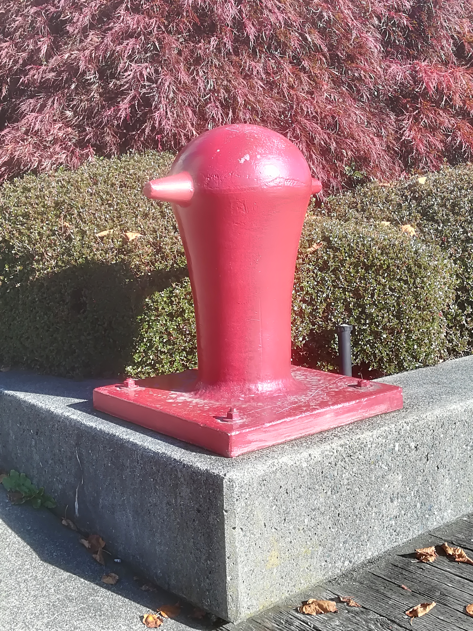How should an environmental product, in this case a hydroponic vertical “farm” housed in a 15 square meter geodesic greenhouse, be “packaged” so that its design can be localized elsewhere? While the initial product design is intended to be used in Inderøy, Norway, there are many other places in the world where this product might be useful. Thus, this is an exercise in designing “localization” into the initial product, rather than adding it later.
The Inderøy Friends of the Earth group is considering making a prototype of a hydroponic vertical “farm” housed and geodesic greenhouse during the autumn of 2018. One of the designs being looking at is by Paul Langdon. It is shown below.
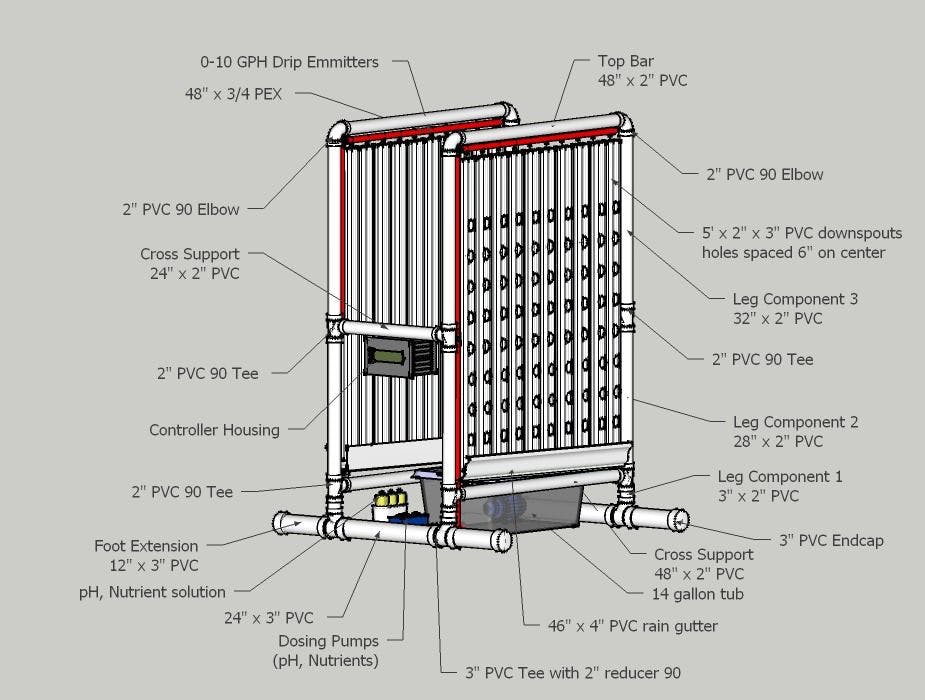
As can be seen all of the dimensions in the Langdon design are in non-metric units. This means that anyone using this design, will have to translate those dimensions into metric units, then source equivalent metric components or find alternatives.
Theodor Levitt (1925-2006) Harvard Business School professor, editor of the Harvard Business Review, popularizer of the term globalization, definer of corporate purpose, “Rather than merely making money, it is to create and keep a customer.” The Marketing Imagination, (1983) New York: Free Press.
Yes, this is a globalized world, but despite the efforts of Apple, Ford and Macdonalds the world is surprisingly culturally diverse. In the early 1980s Levitt decided that with lessened cultural differences standard products could be provided throughout the world.
John Heskett in Design: A Short Introduction (2005) Oxford: Oxford UP provides the counter-example of Electrolux, convinced that Europe should be a single market for refrigerator/freezer units, like the USA. “[T]he divergent cultures of Europe intransigently failed to follow the American pattern. In Northern Europe, for example, people shop weekly and need equal freezer and refrigerator space. Southern Europeans still tend to shop daily in small local markets and need smaller units. The British eat more frozen vegetables than elsewhere in the world and need 60 per cent freezer space. Some want the freezer on top, some on the bottom. Electrolux attempted to streamline operations but seven years later the company still produced 120 basic designs with 1,500 variants and had found it necessary to launch new refrigerators designed to appeal to specific market niches.” (p. 32)
While gardeners in Inderøy are accustomed to the local climate, as well as weather variations, it is not possible for anyone to have an overview of the climatic situation for everywhere else in the world. Unlike Levitt, we have to assume that other locations will have other needs. Thus, any localized product outside of the bounds of Scandinavia, will undoubtedly need some form of redesign.
It can be debated where localization should start. For a hydroponic greenhouse, it may actually start with a product description on a website, followed by an assembly, operation and maintenance instruction manual wiki. At a slightly different level, it may have to be implemented in the user interface of the hydroponic control unit.
The localization process starts with language, with the goal of making and keeping customers, or equivalent. Providing a text translated by Google, will only torment consumers. Jargon, idioms and slang have to be understood so that they can be used or avoided assiduously. Local practices have to be recognized, respected, and reflected. Colours impart cultural nuances. In Scandinavia, yellow text on a blue background, may not have a positive impact everywhere in the region! With four prominent languages in Scandinavia, it is important that packaging messages be consistent. Most Finns can read some Swedish, so that equivalent messages have be conveyed in each language. It not, there will be a breach of trust.
If a product is to have a reach beyond the local or regional, informational materials (if not the product itself) must be designed to target locally. The initial design must allow for flexible and dynamic layout.
Language verbosity means that information must allow text expansion and contraction in different languages. How much to allow is subject to discussion. Here are comments about this topic in one blog: ” … a Spanish document will be 25%-30% longer than the English source …” (Susana Galilea); “… in Finnish the text will become about 30 % shorter, but the number of characters may grow a bit. When translating from German into Finnish the character count decreases by 10 % and word count by 40 %.” (Heinrich Pesch); “… contrary to popular belief, translations are generally longer than the originals, independently of the language pair.” (Óscar Canales). https://www.proz.com/forum/linguistics/17596-document_lenght_difference_between_english_and_other_languages.html
Information design should be flexible, so that design elements can be fitted in appropriately. Fixed sizes may lead to text or other design elements appearing cropped or lost in an excessive empty space. They should be positioned relative to each other but without fixed placements or sizes in order to allow them to realign as required for every language.
The choice of font can impact layout, and in turn, readability. Unicode is a computing industry standard for the consistent encoding, representation, and handling of text. It covers most of the world’s writing systems, with 136,755 characters and 139 scripts. It is specified in ISO/IEC 10646, which includes code charts for visual reference, an encoding method and set of standard character encodings, reference data files, character properties, rules for normalization, decomposition, collation, rendering, and bidirectional display order.
Google Noto Fonts provide 64 000 of the 136 755 characters defined in Unicode 10.0 which can be used for web as well as desktop applications. Even though 72 755 characters are missing, Noto supports most common languages in the world. Fonts can be downloaded here: https://www.google.com/get/noto/
Since font size varies from language to language, a size that is readable in one language may be difficult to read in another. There is no ideal multilingual font size. Allowing for variable font size is the most appropriate way to provide a give a good user experience across languages and devices. One approach is to use separate language-specific style sheets and define specific styles for each language.
Right to Left languages such as Hebrew or Arabic create their own challenges. Designing packaging so that text can be flipped will accommodate these languages. Yet not everything can be flipped. Challenges arise with: Images, graphs (x– and y–axes are the same in all languages), music notation, clocks, video controls and timeline indicators.
Numerical data, such as calendar-related (startday of week, week numbers, date conventions), clock-related (24 hour vs 12 hour time) are handled differently not just from language to language, but culture to culture. On a website it is particularly important that nominal values are converted into local values. This contributes to a positive user experience.
Languages have their own sorting rules. For example, an alphabetical list of menu items, may not appear in the same order in different languages. Often, it is more appropriate to sort by function.
Texts that are embedded within images, create their own challenges, so these should be avoided. If they have to be used, SVG files support text that can be easily localized.
Icons may mean different things in different cultures. To avoid offensive icons it may be appropriate to use icons that are universally understood and accepted, but these don’t always exist. Unfortunately, images carry cultural baggage.
The Inderøy hydroponic vertical “farm” project, will undoubtedly be open source, with source information provided in a multi-language wiki. If nothing else, English and Norwegian. Many Swedes, as an example, would probably find it easier to translate from English into Swedish, than from Norwegian (especially New Norwegian) into Swedish. In Norway, English is understood by many, and many might consider it unnecessary to localize information into Norwegian. The English Proficiency Index (EPI) puts Norway in fourth place, behind the Netherlands, Denmark and Sweden for non-native English proficiency. In 2017, Norway was one of only eight countries to receive the ‘very high’ proficiency rank. Throughout Europe, and the rest of the world, women are more proficient than men in English. The exception is Norway.
As this 2016 map below indicates, not all countries are equally proficient in English, and why localization is necessary

This weblog post was updated 2021/12/21. to eliminate Seeds from the title. This post formed part of a Needs, Seeds and Weeds website that belonged to my daughter, Shelagh. In addition, other things are also out of date, or my opinions have changed. Apart from the title, updating the text to a block format and other minor formatting changes, the text above this paragraph remains as it was before. Any significant content changes are found below this paragraph.


